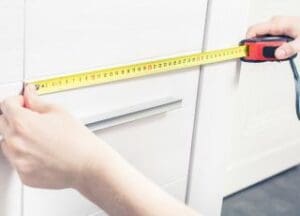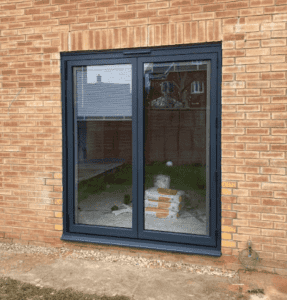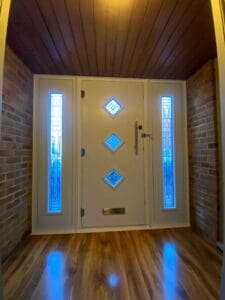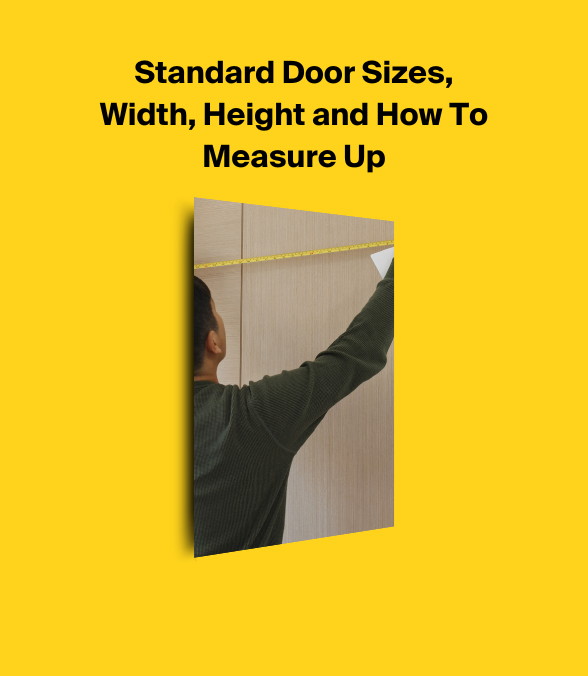What is the Standard Door Width UK?
Understanding door size variations is one of the most important things to consider when selecting or replacing doors for your home or commercial property.

This comprehensive guide will provide you with valuable insights into:
Standard door width UK, differences between metric and imperial sizes, and how to measure for replacement doors.
So let’s dive into the world of door widths and ensure you make the right choice for your next project.
Door Sizing Summary:
- Understanding UK door width standards involves being aware of differences between internal and external doors, with variations according to type and region.
- Metric and imperial sizes are used in the UK, each offering unique benefits. Internal door widths vary across regions, while external doors must meet specific FD rating requirements for fire protection.
- Measuring tools such as traditional tapes or smartphone apps can be used to accurately measure existing or new installations, including disabled access door measurements for compliance with regulations.
Understanding UK Standard Door Width
In England and Wales, the standard door width is usually 762mm (metric) – 30 inches – 2’6” (imperial).
However, in Scotland, the width is typically 28.5 inches – 726mm. These variations in external door width may occur based on the door type and location within the country.
Door heights in England and Wales are generally 6’ 6” (78 inches or 1981mm), while in Scotland, they are 80 inches (2040mm).
In the UK, internal door sizes have minimum requirements, typically measured in 6-inch increments. Companies may offer variations, and some homes may need bespoke sizes.
It's important to note the difference between internal and external door sizes. External door sizes can vary based on door type and region, while internal door sizes are usually standard.
In England and Wales, the common door frame width is 762mm, and in Scotland, it's 726mm.
Armed with this knowledge, you’ll be better equipped to select the right door width for your wardrobe or cupboard door needs.
Buying a standard size can sometimes mean that the cost of a new front door is cheaper as they are quicker and easier to manufacture when "bought off the shelf".
Metric vs Imperial Door Sizes
Metric and imperial door sizes are the two systems used for measuring door dimensions in the UK. Metric door sizes are measured in millimetres, while imperial door sizes are measured in inches.
Metric door sizes boast greater height and thickness compared to imperial sizes, making them increasingly popular in Europe and Scotland.
On the other hand, imperial feet inches are still commonly used in the UK, providing a range of standard widths and heights to choose from.
Both metric and imperial door sizes come in fire door varieties, which have a door thickness of 45mm to provide adequate fire protection.
However, not all products are available in every size. If you can't find the size you require, consider contacting a door supplier to inquire about custom-made, bespoke sizes.
Metric Door Sizes in mm
Metric door sizes are becoming more popular in Europe and Scotland due to their increased height and thickness compared to imperial sizes.
The standard metric door size in the UK is 204mm in height, with widths varying from 526mm to 926mm, all with a thickness of 40mm.
This increased height and thickness can be beneficial in certain architectural designs and modern homes.
It is not uncommon for period properties to have doors of varying sizes, making metric door sizes a suitable choice for those looking to maintain their property's original appearance and functionality.
As the popularity of metric door sizes continues to grow, it is essential to be familiar with the available options and how they can enhance your space.
Imperial Door Sizes in Inches
Imperial door sizes, measured in inches, are still commonly used in the UK, offering a selection of standard widths and heights.
The UK's most widely used specification for fire doors is their FD rating, which helps ensure adequate fire protection.
It's not recommended to trim down fire doors, as this can potentially reduce the door’s fire rating and consequently fail to meet fire safety regulations.
The thickness of a fire door is approximately 45mm greater than a standard door, providing added safety and security.
When installing a fire door, it is necessary to ensure that the frames, intumescent seals, and ironmongery comply with the door’s certification, making it a fire door equivalent in terms of protection.
By understanding the differences between imperial and metric door sizes, you can make an informed decision when selecting the right door width for your property.
Internal Door Width Variations
Internal door width variations in the UK can be attributed to regional differences and the intended purpose of the door. The typical door height in England and Wales is 1981mm, while in Scotland it is 2040mm.
In England and Wales, the standard internal door width is 762mm. In Scotland, it is slightly less at approximately 726mm.
These variations in door width can impact interior spaces' overall design and functionality. For instance, smaller rooms may benefit from narrower doors, while larger spaces may require wider doors for ease of access.
By understanding these variations and how they relate to your needs, you can ensure that your internal doors are functional and aesthetically pleasing.
Standard External Door Width
The standard size for front composite doors in the UK is 762mm wide and 1981mm high, with an aperture larger than the door itself to accommodate the door frame.
Understanding these external door width standards is one of the basic essentials when selecting the right door for your property, ensuring a perfect fit and seamless integration with your home’s exterior.
External door width standards in the UK encompass a variety of door types, including front doors, garage doors, and French doors.
Garage doors are typically measured in metric (mm), while external French doors range in size from 36”x78” to 42”x78”, 46”x78”, 48”x78”, 54”x78”, and 60”x78”.
These doors have a thickness of 44mm, ensuring durability and security for your property.
Measuring for a Replacement Door
When measuring for a replacement door, it is essential to accurately determine both the width and height of the door and its frame. Run a tape measure along one side of the door, from left to right.
This will allow you to measure the width. Measure the interior of the vertical side of the frame to determine the height. The longest length will be the required height.
When replacing a door, it is often more convenient to measure the existing door rather than the opening.
Suppose an older door is not perfectly rectangular.
In that case, it's recommended to take multiple measurements at different points on the door, recording the results and using the smallest measurement as the door width or height.
Following these steps ensures that your replacement internal door will fit securely and seamlessly into your existing door frame.

Double Door Width Considerations
When measuring for double doors, it's important to consider the frame width and any necessary adjustments for installation.
For example, this is a vital part when checking the size of French Doors, which are an extremely popular double-door option.
To calculate the width of double doors, divide the opening width by two.
Consider the frame width (typically 30mm on each side) and fitting adjustments (about 2-3mm on each side).
Accurate measurements for pair doors are essential to prevent any overlapping or gapping when installing them in a double-door frame.
By ensuring the correct width is chosen for your double doors, you can create a seamless and functional space that meets your needs and enhances the aesthetics of your property.
Fire Door Width Requirements
Fire door width requirements differ from standard door widths due to their increased thickness and fire-resistant materials.
Fire doors in the UK come in standard sizes of 27”x78”, 30”x78”, 22”x78” and 24”x78”. Metric fire doors range from 626mm x 2040mm to 926mm x 2040mm.
The increased thickness of 45mm provides additional safety and security in the event of a fire.
If a custom-size fire door is necessary, it is recommended to contact the supplier to discuss your requirements and ensure compliance with fire safety regulations.
By understanding fire door width requirements and how they differ from standard door widths, you can ensure that your property is adequately protected and compliant with safety standards.
Door Frame Widths and Installation
Door frame widths and the installation process are essential factors to consider when selecting or replacing doors. In England and Wales, the standard internal door frames measure 762mm in width.
Whereas in Scotland, the width is slightly lower, being 726mm. The estimated internal door frame replacement cost in the UK is approximately £110.
When replacing a door frame, it is possible to remove the door from the frame, replace the frame with a new one, and then reattach the old door to the frame.
The installation typically takes 2-3 hours for an internal door and 4-5 hours for an external one.
By understanding door frame widths and the installation process, you can ensure a seamless and efficient project, enhancing your property's overall appearance and functionality.
Custom Door Width Options
Custom door widths accommodate non-standard door sizes, particularly in older or bespoke properties.
Solid white primed or white moulded doors can be trimmed up to 6mm from each side, while standard timber doors can be reduced up to 16mm from each side.
Deanta doors can be reduced up to 32mm from each side, and almost all internal doors from brands such as Value Doors can be tailored to meet exact specifications.
To order a custom-built door, provide the necessary sizes, specifications, and door styles to the supplier.
The supplier will confirm availability, pricing, and manufacturing lead times, with delivery scheduled at your convenience.
Custom door widths ensure your property maintains its unique character while providing the desired functionality and aesthetics.
Tools for Measuring Door Width
Accurately measuring door width is essential when selecting or replacing doors, and various tools and methods can help you achieve precise measurements.
A traditional measuring tape is the primary tool required for measuring a replacement door.
To use a traditional measuring tape, measure the width of the door frame from one side to the other, and then the width of the door itself from one side to the other.
Modern smartphone applications, such as Tape Measure and EasyMeasure (Apple) or Google - Measure and AR Ruler App (Android), offer an alternative method for measuring door width.
Using these tools and methods, you can ensure that your door measurements are accurate and that your new or replacement door fits perfectly within your property.
Disabled access doors width
Disabled access door width requirements are increasingly important to ensure compliance with building regulations and accessibility standards. Doors that need wheelchair access have specific dimensions.
The most popular ones are 1981 x 838 x 35mm. The minimum clear opening for wheelchair access is 750mm, which is not equivalent to the door width.
Understanding the requirements for disabled access door width is crucial. Ensuring your property meets these standards creates an inclusive environment for everyone, regardless of mobility needs.
Booking a door survey
Booking a professional survey from Value Doors is essential to accurately measure and assess door widths for replacement or new installations.
A survey is a professional assessment of the area around a door involving precise measurements and photos.
Contact a local door installation company to book a survey and pay the associated fee. The surveyor will take accurate measurements and photos of the area around the door to inform the installation team.
The estimated cost of replacing a door and door frame is approximately £100-120.
By booking a professional survey, you can ensure that your door width measurements are accurate and that your new or replacement door will perfectly fit your property.
Summary
Understanding UK door width standards, metric and imperial door sizes, and measuring techniques are some of the deciding factors in selecting the right doors for your home or commercial property.
Familiarise yourself with internal and external door width standards, disabled access requirements, and custom door width options.
This knowledge will help you to make informed decisions that improve your property's functionality and aesthetics.
Whether replacing an existing door or installing a new one, this comprehensive guide will provide you with the knowledge and tools necessary to ensure a seamless and successful project.
Armed with this information, you can confidently choose the perfect door width for your needs and create a welcoming and functional space.
Frequently Asked Questions
What is the width of an interior door in the UK?
The standard width for an interior door in the UK is 2 feet 6 inches (762mm). However, doors in Scotland tend to be narrower, measuring 2 feet 4 and a half inches (726mm).
How wide is a standard door UK in CM?
A standard internal door frame in the UK typically has a width of 762mm (England/Wales) or 726mm (Scotland), allowing for doors of equal size to be installed.

Thus, a standard UK door in cm is 76.2cm (England/Wales) or 72.6cm (Scotland).
What is the standard single-door size UK?
According to the UK Home Office, the standard single door size is 1981mm x 762mm x 35mm (2ft 6in x 6ft 6in).
This is the most commonly used door size in England and Wales.
How do I measure for a replacement door?
Measuring for a replacement door is easy: take multiple measurements of the width and height of both the door and its frame to ensure accuracy. Make sure you take measurements at different points in case the door isn’t perfectly rectangular.
This might be slightly more difficult with larger doors, such as measuring a bifold door's size as you may need longer tape measures or other methods of measuring, but can still be done.
What are the requirements for disabled access door width?
In order to provide adequate access for individuals with disabilities, the door width should measure at least 750mm with a 1981 x 838 x 35mm frame.
This is the most commonly accepted standard for disabled access door widths.









