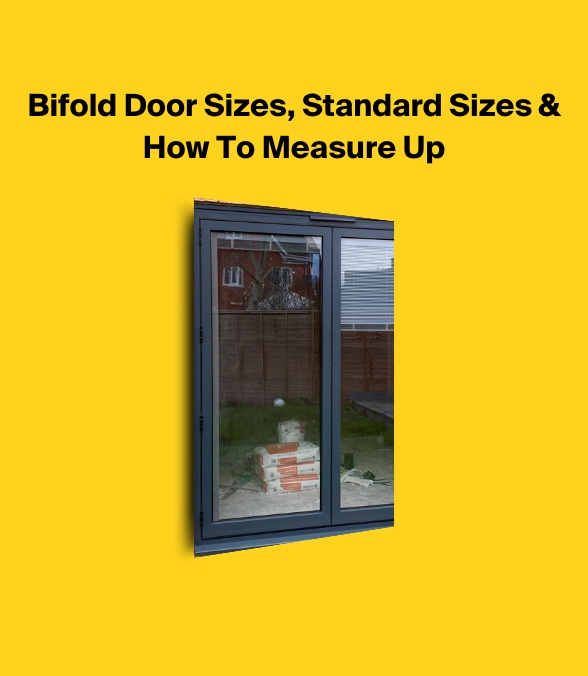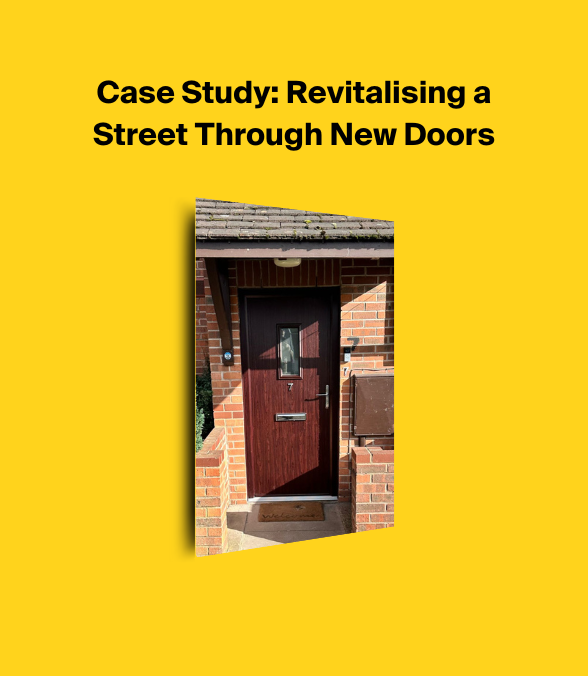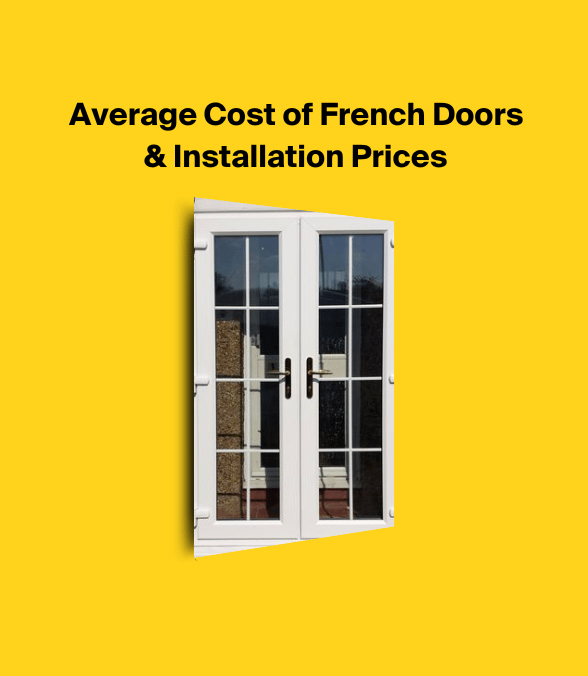Bifold Door Sizes
Bifold doors are a popular way to introduce more flow and light to the home or workspace.
These sleek modern fixtures have transformed the humble doorway by allowing owners to open up interior spaces and welcome outside light. Bifold doors enhance not only the style of the home but often its value too.
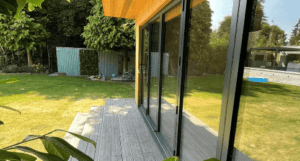
Bifold, or bi-folding, doors are a type of door system that consists of several panels that fold in neatly on themselves when opened.
This concertina effect helps create wider openings, increasing space and light.
This guide breaks down the sizing and measuring of bifold doors, as well as the relative advantages of standard and customised bifold doors. We also look at the materials that provide the best bifold door solutions.
Standard Sizes For Bifold Doors In The UK
UK bifold door manufacturers are able to base their standard size ranges on fairly standard building conventions. Bifold door makers provide a range of standard sizes across height, width and thickness.
Height - For UK bifold doors, the standard height is 2,078mm (6.8 ft) for internal bifolds and 2,090mm (6.10ft) for externals. These standards tend to be the most frequently used guidelines, though taller doors are also often available.
Width - Bifold door widths are more variable. Width is closely related to how many panels the door has and the maximum panel width.
For example, a door comprised of three panels of 700mm equates to a width of at least 2.1m.
The maximum width for a door panel can exceed 1 metre, though it's more common that panels are between 700mm and 1,000mm (1 metre).
Internal Doors - The most common standard width sizes for internal doors are:
- 1.2m (approx. 4 ft) 1,200mm
- 1.5m (approx. 5ft) 1,500mm
- 1.8m (approx. 6 ft) 1,800mm
- 2.1m (approx. 7ft) 2,100mm
- 2.4m (approx. 8ft) 2,400mm
- 2.7m (approx. 9ft) 2,700mm
External Doors - External bifold doors are only slightly taller than internal ones, at around 2,100mm on average. The standard widths for external bifold doors are:
- 1.8m (approx. 6ft)
- 2.1m (approx. 7ft)
- 2.4m (approx. 8ft)
- 2.7m (approx. 9ft)
- 3m (approx. 10ft)
How To Measure For Bifold Door Sizes
It goes without saying that you want to be precise when measuring for a bifold door. Inaccurate measurements may end in tears and frustration and quite possibly wasted time and money.
It is always advisable to first check the manufacturer's instructions for any specific measurement and installation requirements.
The following steps provide a guide to accurately measure for bifold doors:
- Measure the width of the bifold door opening (also known as 'aperture') at the top, middle, and bottom. Use the smallest of the three measurements as the width of the door. Rather a door that's slightly too small than one that's too big to fit the space.
- Measure the height of the door opening on the left, right, and in the middle. Use the smallest of the three measurements as the height of the door.
- Measure the depth of the aperture to determine the amount of space available for the bifold door to fold back. This is something which is important to take into account, as it will affect the number and desired thickness of panels.
- Also, consider the configuration of the room and how you want to arrange furniture when choosing the size and design of a bifold door.
Accurate measurements will ensure that your bifold door fits properly and operates smoothly. If you are unsure about any aspect of measuring, it's best to consult a professional installer or manufacturer for guidance.
Fitting Tolerance For Bifold Doors
Fitting tolerance is a term used in manufacturing to describe the acceptable amount of variation that is allowed for components to perform optimally.
Fitting tolerance for bi-folding doors refers to the difference between door size and aperture size.
A fitting tolerance of 10mm is generally acceptable for bifold door fittings (this implies the door is smaller than the aperture).
A variation of within 10mm - maximum 15mm- is considered workable and shouldn't adversely affect the function of the door. If the variance exceeds 15mm variance, a customised fit is usually a better option.
How Many Door Panels Can I Have In My Bifold Door?
The number of door panels you want your door to have is one of your most important decisions. A host of factors will come into play here.
Firstly you'll need to consider the width of the opening. Generally, the wider the opening, the more panels you'll need.
The height of the door is also a factor, because a really tall door may require an extra door frame to support the amount of glass. This translates to one or more additional panels.
The recessed space which accommodates the lead door and every door panel behind it should also be taken into account.
The most common thickness of a glazed modern bifold is around 35mm. If each door panel is 35mm and there are 6 of them, all the folded panels measure at least 210mm.
Another general rule is that external bifold doors need more panels than internal bifold doors. The internal bifold is typically housed within a smaller opening in most structures.
External doors are intended to welcome outside light and show off attractive garden, patio, or decking features. If privacy and security aren't concerns, you may want to maximise the view.
The view is one of the most crucial design elements relating to external doors. And the more glass, the better the view. Bifold doors with more glass can also make a room feel much more airy and spacious.
The Best Materials For Bifolding Doors
There are three popular types of bifold door materials on the market:
- Aluminium
- uPVC
- Wood
uPVC doors are the most affordable but also the weakest in design strength. That's not to say that uPVC is weak, though.
A well-made uPVC door will serve you for well over a dozen years. uPVC is great for a smaller door set and internal bifold doors. But, just like composite doors, it is not the best choice if your heart is set on many panels.
Aluminium is very strong with an excellent strength-to-weight ratio, giving you the most secure bifold doors out of the 3 materials.
Aluminium frames can support the tallest door panels, pushing to a maximum height of over 4 metres. Aluminium frames can support both larger panels and a larger number of panels.
The strength of aluminium also allows for significantly smaller frames. Slim and ultra-slim door frames made of aluminium are great if you want to maximise the light your door panels let in due to their smaller frames.
Wood is also an excellent option for both internal and external doorways. Wood can support a door set with multiple panels and sometimes even a maximum height in excess of 3 metres.
Overall though, aluminium affords you a more significant number of panels which usually means cleaner views.
Wood also needs to be cared for more often and is more susceptible to warping in adverse weather conditions.
Standard Size Bifolding Doors
Many door manufacturers offer a range of standard sizes for bifold doors that will fit many door openings. These sizes are available in both single-panel and multi-panel designs.
If your existing opening is standard size, a standard door may suit your setup well. Standard doors are also significantly cheaper than custom doors
A standard product may be a convenient solution, but we should mention a few potential drawbacks. The main disadvantages are:
- Limited customisation - Standard-sized doors usually come in a stock range of specs, styles, and colours. There may also be limited material options. If you have a non-standard opening or really love a specific design, you may be disappointed by what the standard options offer.
- Poor fit - If your opening is not a good fit for a standard-sized bifold door, you will have gaps or uneven spaces between the door and the frame. This can compromise your doorway in a number of ways: more noise, lower energy efficiency, vulnerability to drafts and weather, and weaker security.
- Limited functionality - Standard-sized bifold doors often have a set number of panels. This may not provide you with the functionality or flexibility you need. For example, if you have a very large opening, you may require more panels than what standard-sized doors come with.
If your opening is not a standard size, then you may be tempted to change it, so that it can accommodate standard-sized bifold doors.
However, doorways are integral to a property's structural integrity, so making changes isn't quick and easy.
Widening doorways can involve removing and refitting frames, drywall, and moulding.
If the wall is load-bearing, you will need to build a temporary support structure. You may need to bash out brickwork and have to deal with wiring or plumbing.
Otherwise, you can enlist a professional to do all of this for you, but this will likely take some time and cost you quite a bit. Luckily there is a simpler solution, as you can order custom-made bi-folding doors.
Customised Bifold Doors
A customised door will be more expensive, and you will have to wait a while for it to be made to your specifications, but it does come with a whole host of advantages:
- Perfect fit - Custom bifold door sizes are made-to-measure which ensures a neat, precise, snug fit. The right fit means better insulation, energy efficiency, security, and noise management.
- Customisation options - When you choose a bespoke bifold door, you select the size, style, materials, design, and colours you want. With the wide range of looks and bifold door panel configurations available you can achieve a look that perfectly matches your vision and home decor.
- Greater functionality- With a custom-made bifold door, you can choose the number of panels, how the doors fold, and the location of the hinges, handles and safety features. This provides greater flexibility and functionality than standard-sized doors.
- Enhanced value - A custom-made bifold door can add significant value to your home in terms of its aesthetic appeal and practical benefits.
Custom-made bifold doors are better if your doorways are not standard sizes. While they may be more expensive, custom bi-folding doors can meet all of your needs, as they can be designed to meet all of your specifications.
FAQs
Do bifold doors open inwards or outwards?
Bifold doors can open either inwards or outwards. They can be configured and installed according to your preferences.
When the lead door and door panels are folded back, they can sit either inside your home or fold out to the home's exterior.
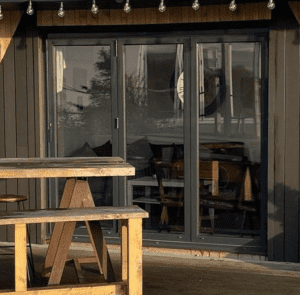
What is the maximum width of a bifold door?
Thanks to advances in materials and design, the maximum width of modern bifold doors is quite impressive.
A professionally manufactured bifold door set can span over 20 feet.
Door systems over 50 feet are possible, provided the door height is not too excessive. Wider doorways will require longer runner tracks.
However, it is possible to install two or even three runner tracks to accommodate bi-folding doors with large panels.
What bifold door material is the most flexible?
Aluminium is recognised as the most flexible material for bifold doors. Aluminium beats other materials like wood and uPVC in many areas.
It is solid and flexible, so it can be used to create all different types of bifold door configurations.

