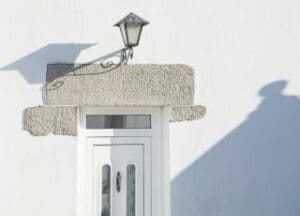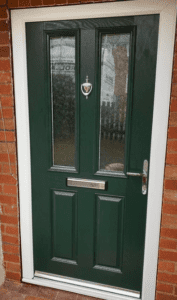Guide on Door Lintels - Uses & Types
A door lintel is a horizontal structural beam that spans the top of a structural opening, such as a doorway or a window, to support the weight of the wall or roof above it.

Door lintels are an essential component of any building's structure, providing support for the weight of the wall above the door opening.
They are commonly made from materials such as wood, steel, or concrete, and their design and placement are critical to the overall strength and stability of the building.
In this article, we will provide a comprehensive guide to door lintels, covering everything from their purpose and types to their installation and maintenance.
What is a lintel?
A door lintel is a structural beam that spans the opening of a doorway, supporting the weight of the wall above. It is designed to transfer the load of the wall to the vertical supports, such as the top part of the door frame and adjacent walls.
Lintels are typically made from materials that are strong enough to support the weight of the wall above the door opening, such as wood, steel, or concrete.
The purpose of door lintels
The primary purpose of a door lintel is to provide support for the weight of the wall above the door opening. Without a lintel, the weight of the wall would be transferred directly to the door frame, which could cause it to warp, bow, or even collapse.
In addition to providing structural support, door lintels also play a role in preventing moisture from entering the building through the door opening, similar to what a door threshold would do at the bottom of the door.
Types of door lintels
There are several different types of lintels for doors, each with its own advantages and disadvantages. The most common types of doorway lintels are wooden, steel, and concrete lintels.
Depending on the type of property or walls will affect which type you choose and the size also.
Timber lintels
Wooden door lintels are the most traditional type of lintel and are still used in many buildings today. They are typically made from a single piece of timber and can be easily cut to size on-site.
Wooden lintels are relatively inexpensive and easy to install, but they may not be suitable for larger doorways and standard measurements or buildings with high levels of moisture.
Timber lintels tend to be found in older properties that require certain materials to be used such as graded buildings.
Steel lintels
Steel door lintels are a popular choice for modern buildings due to their strength, durability, and versatility. They are typically made from a single piece of steel and can be easily cut to size on-site.
Steel lintels are resistant to fire, moisture, and pests, making them ideal for use in a wide range of buildings.
Steel lintels are commonly used on extensions for support and are often fitted above large door openings such as multi-panel bifold doors or sliding patio doors. The door lintel size can be quite large with a steel lintel.
Concrete door lintel
Concrete door lintels are the most durable type of lintel and are commonly used in larger buildings or commercial structures. They are typically made from precast concrete and are available in a range of sizes and shapes.
Concrete lintels are fire-resistant and can withstand high levels of moisture and humidity. A concrete lintel is often designed to be hidden behind bricks or other materials due to its poor aesthetic look.
Window lintel
A window lintel is often required on larger windows. This is where the window frame will sit and ensures that the window is not bearing the load. Window lintels are installed the same way as a door lintel, they will just house a window instead.
Door lintel installation
When it comes to door lintel installation, it definitely requires careful planning and execution to ensure that the lintel is properly supported and secured.
The lintel should be installed above the door opening, with the ends resting on the vertical supports, such as the door frame and adjacent walls.
The lintel should be level and flush with the surrounding walls, and any gaps should be filled with mortar or other suitable materials.
Solid wall
If you have a sold single-leaf wall, then the lintel will sit directly on top of this, spanning across the opening as required.
Be mindful of the load-bearing weights to ensure that the solid wall is strong and sturdy enough to be able to support the lintel and any further weight or load it will need to take.
Cavity wall
If you have a cavity wall, then the lintel will ideally need to sit across the inner and outer leaves to ensure maximum support. this is to ensure that it is strong enough to take on any further roof loads or brickwork from both sides.
What size door lintel do I need?
When it comes to the size of the doorway lintel you would need to know what load the lintel is going to take.
This will include everything from the further brickwork, mortar, joists, roofing and the use of the property above the lintel. The use relates to the number of people using the property and any items that will be placed there.

You'll also need to ensure that you know the size of the opening; for example, if you are fitting a composite door, the lintel will not need to be as big as it would be for a 10-panel set of aluminium bifold doors.
To get more information on measuring your door, you can see our guide on the standard size of doors in the UK.
Why types of doors would need a lintel fitting?
Most door openings will have some form of structural support. However, some will require them more than others.
Larger doors such as French doors, patio doors and bifold doors may all require a lintel if there isn't one already in place.
Do I need to replace an existing lintel?
If there is an existing lintel and it seems structurally sound, then there is absolutely no reason to replace it.
The times when you would replace a lintel is when you can see a dropped lintel or if you can see cracks or bowing which suggest any weakness in the structural stability.
How much does a door lintel cost?
The cost of a door lintel will vary greatly depending on the size, length, material and strength of it. The size is more likely to determine the cost, however, as the door lintel costs around the same no matter what material you choose.
To get a better idea of the prices you can read our guide or speak to a merchant directly.









