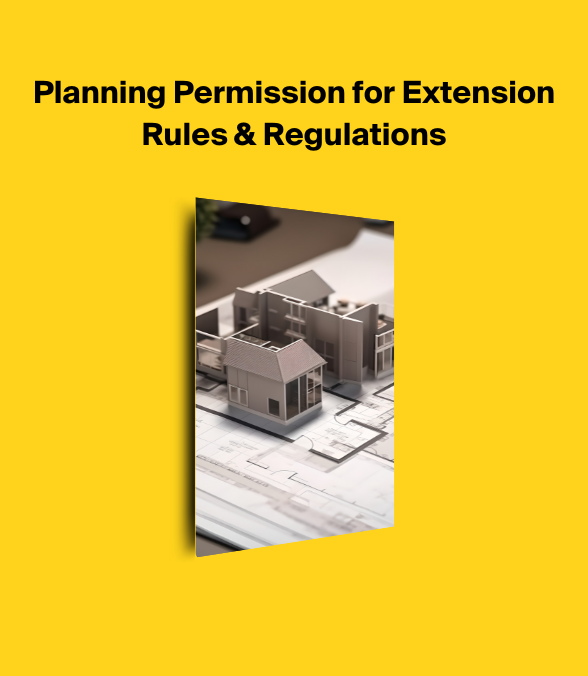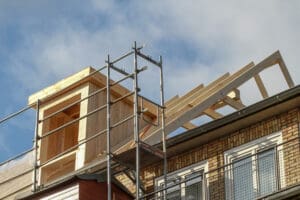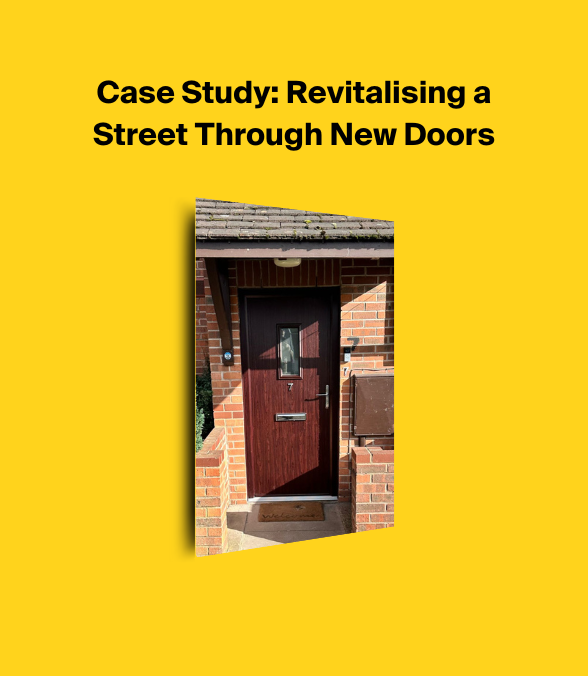If you’re planning to extend your home, it’s crucial to know when do you need planning permission for an extension from your local authority.
This guide targets that exact question, offering a straightforward look at scenarios that require permission, such as property types, designations, and past additions. We provide the answers without making you sift through complicated jargon to help you confidently plan your extension project.
Extension Planning Permission Overview
- Planning permission is the formal approval from local authorities for proposed building works, while permitted development rights allow for certain property changes without planning permission, subject to specific conditions.
- Extensions usually require planning permission, which varies depending on property type, location (such as listed buildings or designated land), and previous modifications; flats and other non-house properties typically don’t have permitted development rights for external changes.
- A Lawful Development Certificate (LDC) is a legal document confirming planning law compliance that’s advisable to obtain for your own peace of mind and beneficial when selling the property; it can prevent disputes and is important for property transactions.
Understanding Planning Permission and Permitted Development Rights
We’ll start by defining key terms you will frequently encounter during your extension project. The two significant ones are ‘planning permission’ and ‘permitted development rights’.
These are not just jargon but crucial elements that can make or break your extension plans. Understanding these terms and their differences is the first step towards a successful extension project.
Planning permission acts as a formal nod from your local authority, ensuring your proposed building works or alterations are in line with regulations and are appropriate for your property.
On the other hand, permitted development rights are a set of predefined changes that homeowners can perform without the need for planning permission. These changes are permitted as long as they adhere to the General Permitted Development Order’s criteria.
What is planning permission?
Planning permission is like a green signal from your local planning authorities for your proposed building work or alterations. This formal authorisation, known as full planning permission, verifies the proposed development aligns with community interests and complies with local and national planning policies.
When you apply for planning permission, you’re required to submit detailed scale drawings and a design and access statement. These documents help the planning authority assess the impact of your project on the surrounding area.
What are permitted development rights?
Permitted Development Rights (PDRs) are essentially your ticket to perform specific changes to your property without needing planning permission. These rights are governed by the General Permitted Development Order and cover a wide range of modifications. However, keep in mind that PDRs come with specific conditions and limitations.
For example, you might still need ‘prior approval’ from the Local Planning Authority for certain aspects like design and external appearance.
When Planning Permission is Required for Extensions

With the basics covered, we can delve into the specifics. When do you need planning permission for an extension? The answer to this question is not black and white. Several factors come into play, such as the type of your property, whether it’s a listed building or located on designated land, and what previous extensions or modifications have been made.
Householder planning permission is required when you’re altering or enlarging a single house. This includes works within your property boundary or garden. However, this type of permission is not applicable to flats, maisonettes, or multiple houses. Remember that you can’t combine planning permission and permitted development rights for works that physically overlap in the same location.
Houses vs. Other Property Types
One key factor affecting planning permission requirements is the type of property you own. Permitted development rights apply exclusively to houses and do not extend to flats, maisonettes, or buildings converted to housing under permitted development rights.
This means that if you own a flat or maisonette, you usually need planning permission for external alterations such as:
- extensions
- loft conversions
- new windows or doors
- minor structural changes that houses could make under permitted development rights.

Build your door today!
Get a Quote
Listed Buildings and Designated Land
If you own a listed building or your property is on designated land, you’ll have to navigate stricter planning controls and permissions. These areas include:
- Conservation areas
- Areas of Outstanding Natural Beauty (AONBs)
- National parks
- World Heritage Sites
In such areas, your permitted development rights are usually restricted, and you’ll need specific planning permission for most extensions.
Previous Extensions and Modifications
Your property’s history of extensions and modifications also plays a crucial role in determining whether you need planning permission for further extensions. If you’ve already extended under permitted development rights and wish to push beyond these limits, you’ll need to seek planning permission.
The cumulative effect of previous extensions is a key factor when applying for new planning permission, so it’s worth keeping accurate records of all previous work done.
Building Within Permitted Development Rights
Building within permitted development rights can be a smooth sailing experience, provided you understand the rules and regulations. These rights allow you to extend up to 6 metres for attached houses and up to 8 metres for a detached house without needing planning permission.
The ‘larger home extension scheme’ for permitted development rights has been made permanent, offering a great opportunity for homeowners.
However, bear in mind that there are other factors to consider too. For instance, if your extension requires altering or removing trees, you might need to seek planning permission if there’s a Tree Preservation Order in place.
A Lawful Development Certificate (LDC) can provide legal confirmation that planning permission is not required for an extension, giving you peace of mind about the compliance of your project with permitted development rights.
General Rules for All Extensions
Regardless of the type of extension, there are general rules that you must adhere to. For instance, extensions must not:
- be over one storey
- be closer than seven meters to the rear boundary
- extend beyond the side of the house
- cover more than half of the garden or land around the original dwelling
- exceed more than half the original footprint of the house.
In addition, materials used in extensions must be similar in appearance to the original house, and your extension should avoid including verandas, balconies, or raised platforms for your existing house.
Single Storey Rear Extensions
If you’re planning a single-storey rear extension, there are specific rules to keep in mind:
- For semi-detached, terraced, and link-detached houses, rear extensions can only extend up to 3 metres.
- For detached houses, you can extend up to 4 metres without needing planning permission.
- If the extension is within two meters of a boundary, the eaves of the extension must not exceed three meters in height.
Side and Front Extensions
When it comes to side and front extensions, the regulations are a bit more stringent. Side extensions must be single-storey, as two storey extensions and more than one storey are not allowed, with a maximum height of four meters and a width no more than half that of the original house. Additionally, the rear wall should be considered when planning a single storey extension, as it can extend up to eight metres.
Meanwhile, front extensions, including new bay windows and upper floor window installations, typically require planning permission, as permitted development rights don’t usually cover them.
Navigating Local Planning Authority Regulations
Navigating the rules and regulations of your local planning authority can be a tricky task. Each local authority may have additional requirements for planning applications based on the property type, scale, or location. Therefore, getting acquainted with these additional guidelines becomes vital.
One effective way to navigate these waters is to research previous planning applications in your local area. Checking your local authority’s online database can provide insights into what types of extensions have historically been approved. Observing extensions at neighbouring properties can also give you a sense of what might be permissible under permitted development rights for your own extension project.
Checking Local Planning Office Guidelines
Before starting your extension project, it’s crucial to review guidelines provided by your local planning office. These guidelines can often provide additional requirements for planning applications based on the property type, scale, or location. Most local planning authorities offer online registers on their websites, providing a wealth of information on local planning applications and guidelines.
If you’re unsure about any aspect of the planning process, pre-application advice from your local authority can prove invaluable.
Applying for Householder Planning Permission
When you need to apply for householder planning permission, the process involves providing a fully completed application form, precise scale drawings, and a design and access statement. The application is typically decided within 8 weeks, and the cost for work on a single house is approximately £258.
If you need assistance with your application, planning consultants can provide expert guidance and act as intermediaries with the local planning office.
Obtaining a Lawful Development Certificate
A Lawful Development Certificate (LDC) serves as a legal document, certifying the lawfulness of proposed or existing developments in terms of planning. An LDC provides protection to homeowners if planning policies change, ensuring the legality of their project at the time of construction. While not mandatory, obtaining an LDC can give peace of mind and is advantageous when selling the property later.
A Lawful Development Certificate can be either for Proposed Use or Development or for Existing Use or Development. It’s issued under section 192 of the Town and Country Planning Act 1990 and presumes any proposed use or development lawful unless materially changed before commencement.
Why Obtain a Lawful Development Certificate?
Obtaining an LDC comes with several benefits. It confirms the lawfulness of development for planning purposes, providing you with the confidence that you’re on the right side of the law. An LDC for Proposed Use or Development can prevent legal disputes and ensure compliance with planning laws.
Moreover, an LDC provides crucial official documentation from the local authority, affirming that your build meets legal requirements. This is essential for future property sales.
How to Apply for a Lawful Development Certificate
Ready to apply for an LDC? You’ll need to:
- Submit an application form
- Provide architectural plans and elevations
- Include a site location plan
- Pay the associated fee
Applications can be submitted through the government’s Planning Portal website, and a decision on the application is typically made within 8 weeks. The application fee for an LDC in England is £258, while it costs £230 in Wales and £300 in Scotland. However, ensure you provide accurate information as an LDC may be revoked if the local planning authority finds that false statements or withheld information were involved in the application.
Tips for Planning a Compliant Extension
Crafting a compliant extension demands careful thought and detailed planning. Here are some handy tips to guide you through the process. Firstly, don’t hesitate to seek professional advice. Whether it’s an architect, builder, or planning consultant, their expertise can provide clarity on whether your extension falls under permitted development rights or requires planning permission.
Secondly, always consider the impact of your extension on your neighbours and the wider community. Discussing your plans with neighbours beforehand can prevent disputes and address potential issues with privacy, light, or noise.
Finally, keep accurate records of all planning permissions, correspondence, and decisions. These records can protect you in case of any disputes and can be beneficial when selling your property or planning further building work.
Consult Professionals
Professionals such as architects, builders, or planning consultants can help determine whether an extension falls under permitted development rights or necessitates planning permission. Architects and designers often have a deep understanding of Building Regulations for extensions, and most builders have practical experience in determining compliance.
If the guidelines are unclear or if the feasibility of an extension is uncertain, consulting with the local planning authority can provide necessary clarification.
Consider Neighbours and Community Impact
A well-planned extension takes into account not just your needs, but also its impact on your neighbours and the wider community. Discussing your plans with neighbours before you apply for planning permission can help prevent disputes and address potential issues. Providing them with a clear description of the extension’s appearance and scale can help gain their support or at least reduce opposition.
Consulting local community groups or societies can give insights into acceptable development in the area and may influence the success of your planning application.
Keep Accurate Records
Maintaining precise records is of paramount importance for any extension project. These records should include approved plans, building regulations certificates, and all communications with local planning authorities. Documenting every interaction with the local planning authorities, including emails, letters, and meeting notes, is crucial in maintaining a record of what was discussed and agreed upon.
Safe storage of all records related to the extension project in an organised manner ensures they are readily available when needed and helps demonstrate your long-term compliance.
Summary
In conclusion, planning an extension is a complex process that requires a deep understanding of regulations and permissions. Whether it’s distinguishing between planning permission and permitted development rights, navigating local planning authority regulations, or obtaining a Lawful Development Certificate, every step needs careful consideration. By consulting professionals, considering neighbours and community impact, and keeping accurate records, you can ensure a smooth and compliant extension project.
Frequently Asked Questions
What size extension can I build without planning permission?
You can build a home extension or conservatory up to six meters without planning permission or eight meters if your home is detached. This is based on the permitted development rights.
Do I need planning permission to extend my kitchen?
No, you usually won't need planning permission to extend your kitchen.
Do I need planning permission for an orangery extension?
An orangery extension is a structure made of bricks with large glass windows and a flat roof lantern, which is an extension on a home or other type of building.
In the UK, building an orangery doesn't require any planning permission, but you should always check before making any decisions.
What is the 21 Metre rule in planning?
The 21 Metre rule in planning states that a minimum privacy distance of 21 metres should be maintained between facing windows of habitable rooms, as suggested by local planning authorities' householder design guides. This ensures privacy for habitable rooms, such as living rooms, bedrooms, or dining rooms, when first-floor windows of separate properties face each other.
What are 2 ways you can avoid the need for planning permission?
You can avoid the need for planning permission by extending or adding to your house within specific limits and conditions, or by renovating your interiors without formal planning rules. These are two ways to make home improvements without the need for planning permission.
What's the difference between planning permission and permitted development rights?
The main difference between planning permission and permitted development rights is that planning permission is a formal authorisation from the local planning authority for proposed building work, while permitted development rights are predefined changes that homeowners can make without needing planning permission.












